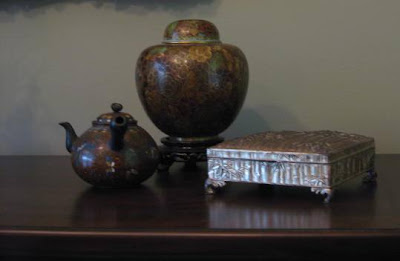Assignment: Moving, selecting and downsizing for a couple from a 5-bedroom house to the renovation and complete design and decoration of a 2-bedroom condominium.
Duration: One year.
Work in progress in the two bedroom condo.




While renovating...
We selected window decorations and truck loads of new furniture, while keeping an eye on existing pieces, artwork and decorative items which had been collected by the client over a life time!
I wanted to give them an updated style, without estranging them from their pieces, they had loved for many years. Almost everything holds memories, a story or history!
They have a lovely collection of original artwork, many paintings we had to find wall space for without overwhelming the much smaller space.
There were some road blocks along the way. Fabrics we had ordered came back not available anymore, a sofa ordered in March was delivered with the wrong fabric in October and arrived finally in March 2010!
We had curtains made, inches shorter then needed...well, let's say the fair share of difficulty given the size of the project.
I love how we found our way to connect and to listen to each others ideas. How eventually the husband said, lets do as Victoria says... after viewing 100 coffee tables and not coming to a decision...Yeah! Victory with the coffee table. Compromises and adjustments along the way and here is the result!






Entering through a small entrance you reach the vestibule, a pleasant space to arrive at home. Chair, side table, bench and chest are new. Floor lamp existed as did all the art work. I found this gorgeous mirror in the basement! Ceiling fixture from the old house, a transformed gas light...

View from the entrance area into the living room. Master bedroom and bathroom to the left.










In the living room we brought the side tables, mirror, all table lamps, the wonderful wing chair, which got new lovely upholstery from the old house. The two peach colored armchairs came straight from their as well! No need to do anything, I had found the small lyra table in the basement, had it restored and voila, makes a lovely conversation area next to the new - new (!) sofa, separating the seating area from the door to the balcony and the writing desk at the window. The coffee table and side board are new.






The peach colored arm chairs were the beginning of the color scheme...we took our clues from there, matched the green velvet of the sofa, the cushions and the upholstery fabric on the wing chair. The curtains in living room and adjacent dining area are similar in color but different in pattern. The side chair as well a found one in the home, the desk came, lamp and all the accessories.

View towards the den.

Looking into the dining area.







The dining set and side board are new, the chandelier came from one of the home owners former bedrooms, we found these lovely wall sconces and I thought they were a perfect fit next to the amazing oil painting from the 19th century.



The darkest room in the new appartement is the den, we made it cozy with blue gray walls and a fun floor covering. A lively pattern lifts up the space. The recliner, sofa bed and floor lamp are new, everything else came from the former den. This room perhaps is still the closest to my client's former house, almost similar in size and layout.



Glimps into her bathroom. Our strongest budget consideration went into these two bathrooms. We wanted clean fresh lines without breaking the bank.




We discussed lengthly the pros and cons of a second bathtub in his bathroom and in the end decided on a new walk in shower.
We have thought of every detail in the new space, we considered many options and the result is a warm, comfortable appartement, were my clients feel at home, surrounded by many of their lovely collections and some practical and new things, which they grew to love quickly!

GREAT JOB!!!
ReplyDelete